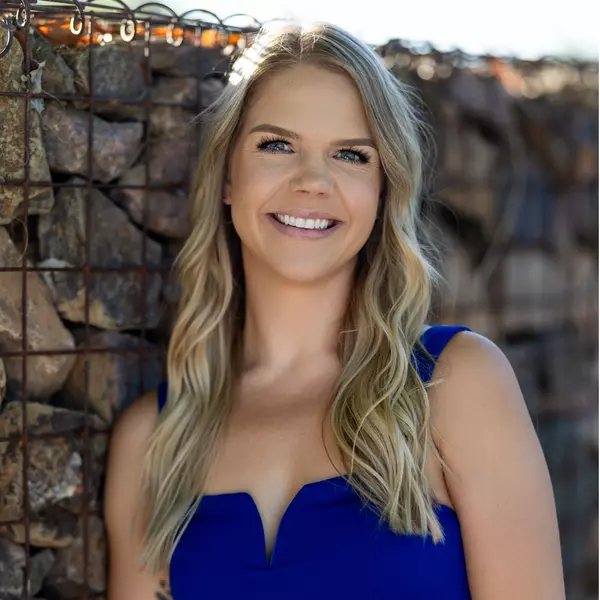For more information regarding the value of a property, please contact us for a free consultation.
Key Details
Sold Price $787,000
Property Type Single Family Home
Sub Type Single Family - Detached
Listing Status Sold
Purchase Type For Sale
Square Footage 2,585 sqft
Price per Sqft $304
Subdivision Laurel Ranch
MLS Listing ID 6736190
Sold Date 10/15/24
Style Spanish
Bedrooms 4
HOA Fees $75/mo
HOA Y/N Yes
Originating Board Arizona Regional Multiple Listing Service (ARMLS)
Year Built 2022
Annual Tax Amount $2,151
Tax Year 2023
Lot Size 0.345 Acres
Acres 0.35
Property Description
Looking for a beautiful, like-new home where the garage and parking are not just an afterthought? Welcome to Laurel Ranch and this lovely 4-bedroom, 3-bath home w/ 3-car tandem garage and attached 44' RV garage plus (2) RV gates. Over $100k in builder upgrades. Stunning gourmet kitchen has quartz counters, center island, hardwood soft-close cabinets, slate black appliances, walk-in pantry & breakfast nook. Kitchen opens to Great Room w/ surround-sound speakers, Lutron Smart Lighting and center-meet slider to backyard. Spacious primary suite features deluxe walk-in tile shower w/ rain shower head, dual sinks, GIANT closet w/ convenient pass-thru to laundry room. Bedrooms 2 & 3 separated by full third bath w/ dual sinks. Bedroom 4 w/ ensuite bath is perfect for guests. Beautiful wood-look tile and carpet in bedrooms. Ceiling fans and 2" blinds throughout. Electrical upgrades include whole house surge protection, holiday lighting pkg. + many more. Save $$$ on RV storage rental! Park your toys in the 1,339sqft INSULATED garage. RV garage has front and back garage doors and 50amp service outlet. More parking avail on each side of home. lnviting curb appeal w/ paver walkway & driveway, synthetic grass and landscape lighting. Large, grassy backyard & covered patio. Home sits on a spacious 1/3-acre premium lot on quiet cul-de-sac street. Come visit this fabulous home today!
Location
State AZ
County Pinal
Community Laurel Ranch
Direction West on Magma Rd to Silverleaf Rd. South to Laurel Court. Turn East, house will be on the right.
Rooms
Other Rooms Great Room
Master Bedroom Split
Den/Bedroom Plus 4
Separate Den/Office N
Interior
Interior Features 9+ Flat Ceilings, No Interior Steps, Soft Water Loop, Kitchen Island, 3/4 Bath Master Bdrm, Double Vanity, High Speed Internet
Heating Electric
Cooling Refrigeration, Programmable Thmstat, Ceiling Fan(s)
Flooring Carpet, Tile
Fireplaces Number No Fireplace
Fireplaces Type None
Fireplace No
Window Features Sunscreen(s),Dual Pane,Low-E
SPA None
Laundry WshrDry HookUp Only
Exterior
Exterior Feature Covered Patio(s)
Parking Features Dir Entry frm Garage, Electric Door Opener, Over Height Garage, RV Gate, Tandem, RV Access/Parking, RV Garage
Garage Spaces 3.0
Garage Description 3.0
Fence Block
Pool None
Community Features Playground
Amenities Available Management
View Mountain(s)
Roof Type Tile
Private Pool No
Building
Lot Description Sprinklers In Rear, Sprinklers In Front, Gravel/Stone Front, Gravel/Stone Back, Grass Back, Synthetic Grass Frnt, Auto Timer H2O Front, Auto Timer H2O Back
Story 1
Builder Name Richmond American
Sewer Private Sewer
Water Pvt Water Company
Architectural Style Spanish
Structure Type Covered Patio(s)
New Construction No
Schools
Elementary Schools Walker Butte K-8
Middle Schools Walker Butte K-8
High Schools San Tan Foothills High School
School District Florence Unified School District
Others
HOA Name Laurel Ranch
HOA Fee Include Maintenance Grounds
Senior Community No
Tax ID 210-30-248
Ownership Fee Simple
Acceptable Financing Conventional, FHA
Horse Property N
Listing Terms Conventional, FHA
Financing Conventional
Read Less Info
Want to know what your home might be worth? Contact us for a FREE valuation!

Our team is ready to help you sell your home for the highest possible price ASAP

Copyright 2025 Arizona Regional Multiple Listing Service, Inc. All rights reserved.
Bought with My Home Group Real Estate



