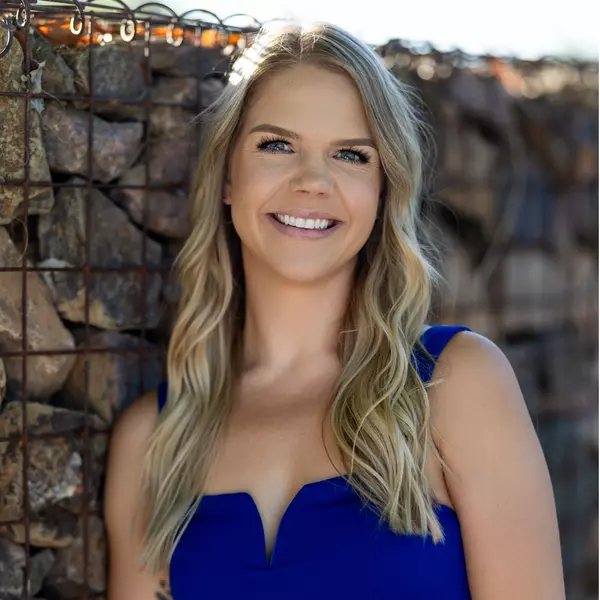For more information regarding the value of a property, please contact us for a free consultation.
Key Details
Sold Price $1,240,000
Property Type Single Family Home
Sub Type Single Family - Detached
Listing Status Sold
Purchase Type For Sale
Square Footage 3,281 sqft
Price per Sqft $377
Subdivision La Vista Replat
MLS Listing ID 6739719
Sold Date 09/13/24
Style Other (See Remarks)
Bedrooms 6
HOA Fees $85/qua
HOA Y/N Yes
Originating Board Arizona Regional Multiple Listing Service (ARMLS)
Year Built 2001
Annual Tax Amount $4,886
Tax Year 2023
Lot Size 7,596 Sqft
Acres 0.17
Property Description
Welcome to La Vista, a true hidden gem in North Scottsdale. This sought after floor plan doesn't hit the market often and offers 6 bedrooms, 3.5 bathrooms. This home has been beautifully reimagined with crisp interior paint, luxury vinyl flooring and modern lighting. The primary bedroom suite is located on the main level with a remodeled primary bathroom. Also located on the main level is the 6th bed/office and a half bath. Upstairs you will find a secondary master bedroom with a walk-out balcony showcasing incredible views of the valley and an ensuite bath, that can also be used as a bonus space or loft, along with 3 more guest bedrooms + bathroom. The dreamy backyard features artificial turf for easy maintenance, sparkling pebble tech pool with a custom rock feature and water slide. This home has OWNED solar, a brand new roof installed in 2024 and newer HVAC units (2022 and 2024). Privately located behind the gates of La Vista at Pinnacle Peak and steps to the community playground and sports courts. Enjoy a prime location putting you just minutes to everything North Scottsdale has to offer from dining to shopping at hotspots such as Kierland Commons and The Scottsdale Quarter. Easy access to the loop 101 and located within the top rated PV school district. This is the home you have been waiting for!
Location
State AZ
County Maricopa
Community La Vista Replat
Direction Heading North on Hayden, take a right on Pinnacle Peak, first left onto 77th Street into the La Vista gate. Once inside the gate take a left and the home will be ahead on your left.
Rooms
Master Bedroom Split
Den/Bedroom Plus 6
Separate Den/Office N
Interior
Interior Features Master Downstairs, Eat-in Kitchen, Drink Wtr Filter Sys, Fire Sprinklers, Vaulted Ceiling(s), Kitchen Island, 2 Master Baths, Double Vanity, Full Bth Master Bdrm, Separate Shwr & Tub, High Speed Internet
Heating Natural Gas
Cooling Refrigeration, Programmable Thmstat
Flooring Carpet, Laminate
Fireplaces Number 1 Fireplace
Fireplaces Type 1 Fireplace
Fireplace Yes
Window Features Dual Pane
SPA Above Ground
Exterior
Exterior Feature Balcony, Covered Patio(s)
Parking Features Dir Entry frm Garage
Garage Spaces 3.0
Garage Description 3.0
Fence Block
Pool Fenced, Private
Community Features Gated Community, Pickleball Court(s), Playground
Amenities Available Management, Rental OK (See Rmks), VA Approved Prjct
Roof Type Tile
Private Pool Yes
Building
Lot Description Desert Front, Synthetic Grass Back, Auto Timer H2O Back
Story 2
Builder Name DR Horton
Sewer Public Sewer
Water City Water
Architectural Style Other (See Remarks)
Structure Type Balcony,Covered Patio(s)
New Construction No
Schools
Elementary Schools Pinnacle Peak Preparatory
Middle Schools Pinnacle Peak Preparatory
High Schools Pinnacle High School
School District Paradise Valley Unified District
Others
HOA Name La Vista
HOA Fee Include Maintenance Grounds,Street Maint
Senior Community No
Tax ID 212-04-322
Ownership Fee Simple
Acceptable Financing Conventional, FHA, VA Loan
Horse Property N
Listing Terms Conventional, FHA, VA Loan
Financing Conventional
Read Less Info
Want to know what your home might be worth? Contact us for a FREE valuation!

Our team is ready to help you sell your home for the highest possible price ASAP

Copyright 2025 Arizona Regional Multiple Listing Service, Inc. All rights reserved.
Bought with Real Broker



