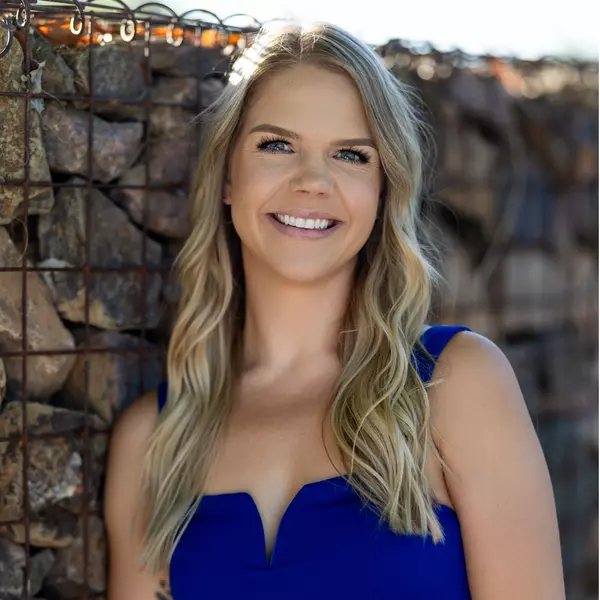For more information regarding the value of a property, please contact us for a free consultation.
Key Details
Sold Price $842,500
Property Type Single Family Home
Sub Type Single Family - Detached
Listing Status Sold
Purchase Type For Sale
Square Footage 2,817 sqft
Price per Sqft $299
Subdivision Summer Place North
MLS Listing ID 6681310
Sold Date 07/18/24
Style Other (See Remarks)
Bedrooms 3
HOA Fees $6/ann
HOA Y/N Yes
Originating Board Arizona Regional Multiple Listing Service (ARMLS)
Year Built 2006
Annual Tax Amount $4,388
Tax Year 2023
Lot Size 0.862 Acres
Acres 0.86
Property Description
Gorgeous log sided home located in Heber on the Mollogon Rim. Large front deck with amazing views overlooks the Rim. An oversized, side entry 3-car garage with epoxy floors, attached cabinets and T&G on the walls answers all your storage needs. The rear deck has composite flooring and recessed lighting with dimmers. Steps away is an outdoor kitchen with a gas BBQ, pizza oven, storage and granite countertops. The adjacent gas firepit is a bonus. This entertainment space is perfect for food, family, friends and great conversation. The laundry room has a sink, storage and has direct entry from the garage. The eat-in kitchen has abundant cabinets, granite countertops, breakfast bar, S/S appliances, pendent lighting and a walk-in pantry. The primary bedroom is on the first floor with a stone gas fireplace and access to the front deck. The updated bathroom has tiled floors, separate bath and tiled shower, along with split vanities and a private water closet. Two large bedrooms, one with a lock-off bathroom are upstairs on on either side of an open loft. The loft offers spectacular views out a wall of windows and is the perfect space for a game room, media room or a comfortable reading alcove. There is a large unfinished space above the garage and accessible through an upstairs bedroom.
Location
State AZ
County Navajo
Community Summer Place North
Direction From Payson: East on SR 260. Right on Stone Bridge Trail. Continue straight and take the second left on Sawmill Ridge Loop (do not take the first left). Home on the left.
Rooms
Other Rooms Loft, Great Room
Master Bedroom Downstairs
Den/Bedroom Plus 4
Separate Den/Office N
Interior
Interior Features Master Downstairs, Breakfast Bar, 9+ Flat Ceilings, Furnished(See Rmrks), Vaulted Ceiling(s), Kitchen Island, Double Vanity, Full Bth Master Bdrm, Separate Shwr & Tub, Granite Counters
Heating Electric
Cooling Refrigeration, Ceiling Fan(s)
Flooring Carpet, Tile
Fireplaces Type 2 Fireplace, Fire Pit, Family Room, Master Bedroom, Gas
Fireplace Yes
Window Features Dual Pane
SPA None
Exterior
Exterior Feature Other, Covered Patio(s), Patio, Built-in Barbecue
Parking Features Attch'd Gar Cabinets, Dir Entry frm Garage, Electric Door Opener, Side Vehicle Entry
Garage Spaces 3.0
Garage Description 3.0
Fence None
Pool None
Utilities Available Oth Gas (See Rmrks), Oth Elec (See Rmrks)
Amenities Available Self Managed
Roof Type Composition
Private Pool No
Building
Lot Description Corner Lot
Story 2
Builder Name Unknown
Sewer Septic in & Cnctd
Water Pvt Water Company
Architectural Style Other (See Remarks)
Structure Type Other,Covered Patio(s),Patio,Built-in Barbecue
New Construction No
Schools
Elementary Schools Out Of Maricopa Cnty
Middle Schools Out Of Maricopa Cnty
High Schools Out Of Maricopa Cnty
School District Heber-Overgaard Unified District
Others
HOA Name SPNE-POA
HOA Fee Include Maintenance Grounds
Senior Community No
Tax ID 207-32-022
Ownership Fee Simple
Acceptable Financing Conventional, VA Loan
Horse Property N
Listing Terms Conventional, VA Loan
Financing Cash
Read Less Info
Want to know what your home might be worth? Contact us for a FREE valuation!

Our team is ready to help you sell your home for the highest possible price ASAP

Copyright 2025 Arizona Regional Multiple Listing Service, Inc. All rights reserved.
Bought with Revinre



