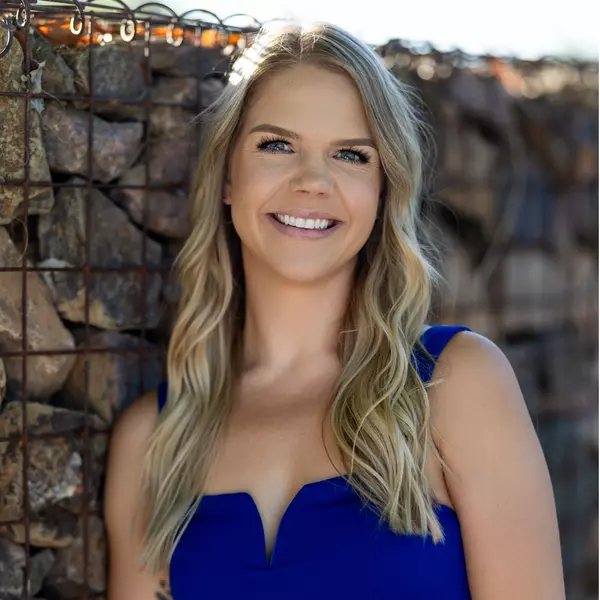For more information regarding the value of a property, please contact us for a free consultation.
Key Details
Sold Price $580,000
Property Type Single Family Home
Sub Type Single Family - Detached
Listing Status Sold
Purchase Type For Sale
Square Footage 1,925 sqft
Price per Sqft $301
Subdivision Trilogy At Vistancia Bathen Parcel
MLS Listing ID 6663735
Sold Date 06/06/24
Bedrooms 2
HOA Fees $319/qua
HOA Y/N Yes
Originating Board Arizona Regional Multiple Listing Service (ARMLS)
Year Built 2013
Annual Tax Amount $2,854
Tax Year 2023
Lot Size 7,290 Sqft
Acres 0.17
Property Description
Presenting one of Trilogy's most sought-after floor plans with two thoughtfully designed split bedrooms! Master BR features a generously-sized walk-in closet with organizer and His and Hers vanities. Den has a well-appointed working desk integrated with custom built-in bookcases. Formal living room seamlessly connects to the open gourmet kitchen, Jenn Air appliances, granite countertop and a stylish decorator backsplash. The laundry area is multifunctional: work/hobby, ample cabinetry and a sink. Other features include: solar panels, custom window shutters, accordion shades, soft water & RO systems, central vacuum, recessed lighting, surround sound, bidets and for those with penchant for vehicles, a third car garage! Ready for a quick close
Location
State AZ
County Maricopa
Community Trilogy At Vistancia Bathen Parcel
Direction West to main entrance on Trilogy Blvd., left on Claret Cup, right on 129th Drive, left on 129th Avenue, left on Auburn. Property is on your right.
Rooms
Other Rooms Library-Blt-in Bkcse
Master Bedroom Split
Den/Bedroom Plus 4
Separate Den/Office Y
Interior
Interior Features 9+ Flat Ceilings, Fire Sprinklers, Soft Water Loop, Pantry, Double Vanity, Full Bth Master Bdrm, High Speed Internet
Heating Natural Gas
Cooling Refrigeration
Flooring Carpet, Tile
Fireplaces Number No Fireplace
Fireplaces Type None
Fireplace No
Window Features Double Pane Windows
SPA None
Exterior
Exterior Feature Covered Patio(s), Patio
Garage Spaces 3.0
Garage Description 3.0
Fence None
Pool None
Community Features Gated Community, Pickleball Court(s), Community Spa Htd, Community Spa, Community Pool Htd, Community Pool, Community Media Room, Golf, Tennis Court(s), Biking/Walking Path, Clubhouse
Utilities Available APS, SW Gas
Amenities Available Management
Roof Type Tile
Private Pool No
Building
Lot Description Desert Back, Desert Front, Auto Timer H2O Front, Auto Timer H2O Back
Story 1
Builder Name Shea Homes
Sewer Public Sewer
Water City Water
Structure Type Covered Patio(s),Patio
New Construction No
Schools
Elementary Schools Adult
Middle Schools Adult
High Schools Adult
School District Peoria Unified School District
Others
HOA Name Trilogy HOA
HOA Fee Include Maintenance Grounds
Senior Community No
Tax ID 510-07-067
Ownership Fee Simple
Acceptable Financing Conventional, VA Loan
Horse Property N
Listing Terms Conventional, VA Loan
Financing Conventional
Read Less Info
Want to know what your home might be worth? Contact us for a FREE valuation!

Our team is ready to help you sell your home for the highest possible price ASAP

Copyright 2025 Arizona Regional Multiple Listing Service, Inc. All rights reserved.
Bought with West USA Realty



