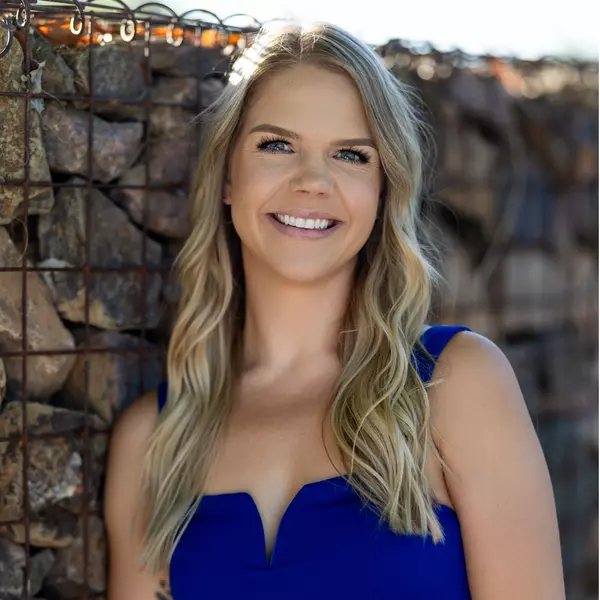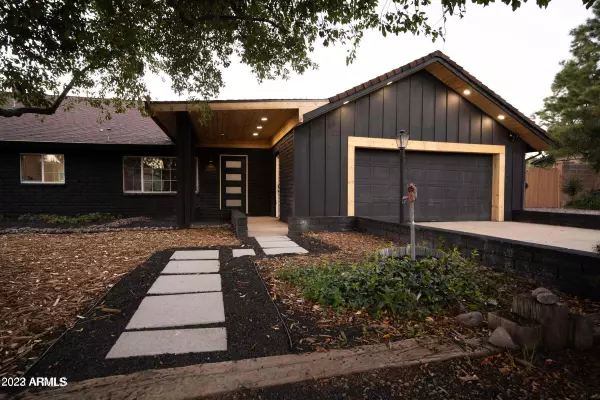For more information regarding the value of a property, please contact us for a free consultation.
Key Details
Sold Price $655,000
Property Type Single Family Home
Sub Type Single Family - Detached
Listing Status Sold
Purchase Type For Sale
Square Footage 3,357 sqft
Price per Sqft $195
Subdivision Pine Del Estates
MLS Listing ID 6596596
Sold Date 02/20/24
Bedrooms 4
HOA Y/N No
Originating Board Arizona Regional Multiple Listing Service (ARMLS)
Year Built 1973
Annual Tax Amount $4,132
Tax Year 2022
Lot Size 0.335 Acres
Acres 0.33
Property Description
Huge Price Reduction! Stunning Pine Del revitalization! This spacious 3,357 sf home now lender-owned home that recently underwent a massive renovation that transformed the tired 70's home into a modern masterpiece. Previously listed nearly $200k higher! A soaring vaulted ceiling with skylights graces the entryway and main living area including a relaxing nook near the fireplace, a perfect place for those cold winter days. Shaw's ''Delicate Maple'' luxury vinyl plank flooring flows throughout the home. The kitchen features brand new shaker cabinets, quartz countertops with a waterfall edge on the island, stainless kitchen package with a gas stove, coffee nook and tile backsplash. You're led upstairs by the modern metal cable railing. Upstairs, you will find a bunk room with 6 custom bed areas that feature individual lights, outlets, and each configured for a Full bed. Across the hallway is an additional living space! Bathrooms have been updated and include floating vanities and Alexa enabled fan/speaker. Additional upgrades include: new front and back exterior doors, all new solid core one-panel interior doors, interior and exterior paint, and new switches and outlets. This spacious remodeled home would make a perfect Airbnb or VRBO. Separate detached storage shed or future ADU.
Location
State AZ
County Coconino
Community Pine Del Estates
Direction Use GPS
Rooms
Other Rooms BonusGame Room
Den/Bedroom Plus 6
Separate Den/Office Y
Interior
Interior Features Eat-in Kitchen, Kitchen Island, Double Vanity
Heating Natural Gas
Cooling Ceiling Fan(s)
Flooring Vinyl
Fireplaces Type Living Room
Fireplace Yes
Window Features Double Pane Windows
SPA None
Laundry WshrDry HookUp Only
Exterior
Exterior Feature Patio
Garage Spaces 2.0
Garage Description 2.0
Fence Wood
Pool None
Utilities Available Oth Gas (See Rmrks), APS
Amenities Available None
Roof Type Composition
Private Pool No
Building
Lot Description Desert Back, Desert Front
Story 2
Builder Name Custom
Sewer Septic Tank
Water City Water
Structure Type Patio
New Construction No
Schools
Elementary Schools Out Of Maricopa Cnty
Middle Schools Out Of Maricopa Cnty
High Schools Out Of Maricopa Cnty
School District Flagstaff Unified District
Others
HOA Fee Include No Fees
Senior Community No
Tax ID 116-11-026
Ownership Fee Simple
Acceptable Financing Conventional, VA Loan
Horse Property N
Listing Terms Conventional, VA Loan
Financing Conventional
Read Less Info
Want to know what your home might be worth? Contact us for a FREE valuation!

Our team is ready to help you sell your home for the highest possible price ASAP

Copyright 2025 Arizona Regional Multiple Listing Service, Inc. All rights reserved.
Bought with Non-MLS Office



