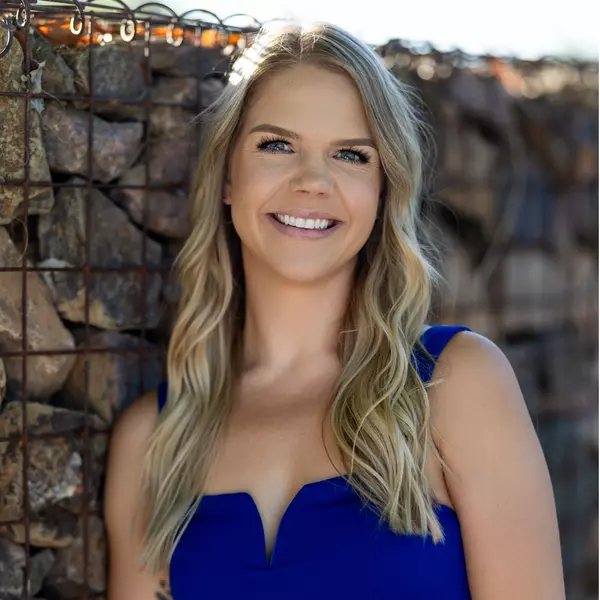For more information regarding the value of a property, please contact us for a free consultation.
Key Details
Sold Price $11,000,000
Property Type Single Family Home
Sub Type Single Family - Detached
Listing Status Sold
Purchase Type For Sale
Square Footage 8,403 sqft
Price per Sqft $1,309
Subdivision Franciscan Terrace
MLS Listing ID 6295271
Sold Date 01/31/23
Style Contemporary, Other (See Remarks), Santa Barbara/Tuscan
Bedrooms 6
HOA Y/N No
Originating Board Arizona Regional Multiple Listing Service (ARMLS)
Year Built 2022
Annual Tax Amount $7,854
Tax Year 2021
Lot Size 1.068 Acres
Acres 1.07
Property Description
Set among the most coveted locations in the state, a 1 acre property cradled in a quiet valley, focused on the three most desirable mountain views in Arizona -- Mummy Mountain, Camelback Mountain and Phoenix Mountain Preserve, all in full frame. Designed by one of the Southwest's most awarded and well-known architectural firms, Candelaria Design; landscaping by the state's most preeminent landscape designer, Jeff Berghoff; highest-quality interior finishes by Katie Bowe Design; built entirely out of steel framing by Arcadia Custom Builders. Currently under construction, with completion in Summer 2022.
Location
State AZ
County Maricopa
Community Franciscan Terrace
Direction From Tatum, turn east on Roadrunner Rd, turn north on 50th St and follow the curve in the road which turns into Desert Park Lane. The home is on the south side of the road.
Rooms
Other Rooms Guest Qtrs-Sep Entrn, Great Room, Media Room
Guest Accommodations 894.0
Master Bedroom Split
Den/Bedroom Plus 6
Separate Den/Office N
Interior
Interior Features Mstr Bdrm Sitting Rm, Walk-In Closet(s), Eat-in Kitchen, Breakfast Bar, 9+ Flat Ceilings, Fire Sprinklers, No Interior Steps, Vaulted Ceiling(s), Wet Bar, Kitchen Island, Pantry, Double Vanity, Full Bth Master Bdrm, Separate Shwr & Tub, Smart Home, Granite Counters
Heating Electric
Cooling Refrigeration, Programmable Thmstat
Flooring Stone, Wood
Fireplaces Type 1 Fireplace, Exterior Fireplace, Living Room, Gas
Fireplace Yes
Window Features Double Pane Windows
SPA Private
Laundry Dryer Included, Stacked Washer/Dryer, Washer Included
Exterior
Exterior Feature Balcony, Patio, Private Yard, Built-in Barbecue, Separate Guest House
Parking Features Dir Entry frm Garage, Electric Door Opener, Extnded Lngth Garage, Over Height Garage
Garage Spaces 5.0
Garage Description 5.0
Fence Block
Pool Private
Community Features Golf
Utilities Available APS, SW Gas
Amenities Available None
View Mountain(s)
Roof Type Other, See Remarks
Building
Lot Description Grass Front, Grass Back, Auto Timer H2O Front, Auto Timer H2O Back
Story 1
Builder Name Arcadia Custom Builders
Sewer Septic Tank
Water Pvt Water Company
Architectural Style Contemporary, Other (See Remarks), Santa Barbara/Tuscan
Structure Type Balcony, Patio, Private Yard, Built-in Barbecue, Separate Guest House
New Construction No
Schools
Elementary Schools Kiva Elementary School
Middle Schools Mohave Middle School
High Schools Saguaro High School
School District Scottsdale Unified District
Others
HOA Fee Include No Fees
Senior Community No
Tax ID 169-07-054
Ownership Fee Simple
Acceptable Financing Cash, Conventional
Horse Property N
Listing Terms Cash, Conventional
Financing Cash
Special Listing Condition Owner/Agent
Read Less Info
Want to know what your home might be worth? Contact us for a FREE valuation!

Our team is ready to help you sell your home for the highest possible price ASAP

Copyright 2024 Arizona Regional Multiple Listing Service, Inc. All rights reserved.
Bought with Bespoke Real Estate, LLC
Learn More About LPT Realty




