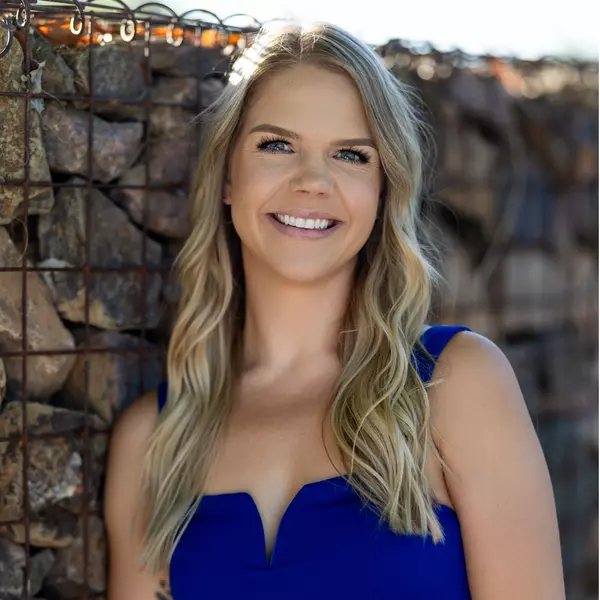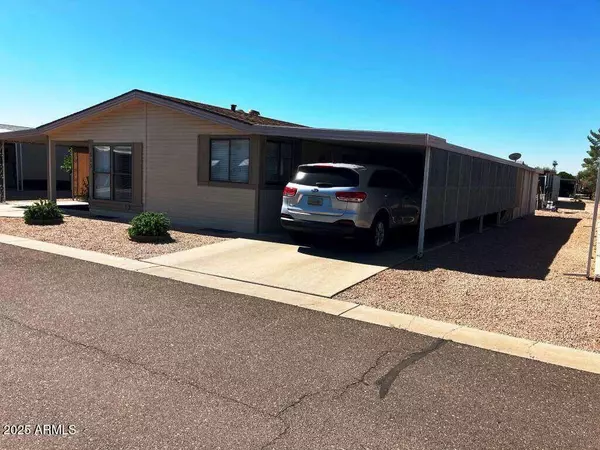
UPDATED:
Key Details
Property Type Mobile Home
Sub Type Mfg/Mobile Housing
Listing Status Active
Purchase Type For Sale
Square Footage 1,615 sqft
Price per Sqft $68
Subdivision Cypress Esytates
MLS Listing ID 6943311
Style Contemporary
Bedrooms 3
HOA Y/N No
Land Lease Amount 795.0
Year Built 1989
Annual Tax Amount $197
Tax Year 2025
Lot Size 4,800 Sqft
Acres 0.11
Property Sub-Type Mfg/Mobile Housing
Source Arizona Regional Multiple Listing Service (ARMLS)
Property Description
NOTE: This home is undergoing some additional upgrades, and remodel work are still being performed.
This property features a well-built custom upgraded Palm Harbor manufactured home encompassing 1,615 square feet. Built with 2X6 framing and drywalled interior walls with R21 insulation. It has two bedrooms, a huge 17' X 14' master bedroom, a large master bath with double French entry doors, a garden tub with deck mounted faucet, double sinks, and separate walk-in shower with glass door as well as an additional Den/Study/Bedroom option and two full bathrooms. This home is ground set and offers a workshop and lots of extra storage, a separate home office with built-in C-shaped office desk, great room, dining room, eat-in kitchen, and all newer appliances to include a washer and dryer set on raised pedestals.
In the beautiful secure gated community of Cypress Estates that boasts an array of impressive amenities with a clubhouse that offers a variety of activities and for your large potluck gatherings, Including beautifully landscaped grounds, a heated pool, a heated indoor spa to relax in, shuffleboard courts, locked mailboxes, a recreation and library room, and a full-suite assembly hall with kitchen, media room, billiards room, dog park, green belt, putting green and much more.
Replaced items in 2023: new 50 gallon water heater; new kitchen sink faucet; new ADA toilets; new hall bath sink, cabinet & faucet; new hall bath shower fixtures; new refrigerator; new upgraded digital oven; new built in microwave; new master bath faucets; new master bath shower fixtures; new floor coverings throughout, new upgraded front load washer and dryer on raised pedestals; new ceiling fans in every room; new light fixtures throughout entire house; new 2" Custom wood Levolor mini-blinds and in 2025 a new $10,000 upgraded heat pump cooling and heating system.
Well insulated 2X6 exterior wall construction; Dual pain windows throughout; Recent New 30-year roof replacement; AC refrigeration system is less than one year old with ceiling AC vents "NOT floor grills!" with a transferable 10-year warranty giving you peace of mind; Full length awnings on both sides and back of house to include an Arizona room across the back of house; This home includes a covered and enclosed safe outdoor pet play area; Covered parking for 2 vehicles; Tons of extra storage space to include a 12' X 12' tin shed; Custom built 12' X 10' workshop with built-in workbenches, shelving, stainless steel laundry tub & swing arm faucet; 26' X 8' enclosed Arizona room across the back of home with combination slab and pet friendly artificial grass; The kitchen has a stainless steel 3 compartment sink; Samsung front load washer and dryer on pedestals and newer 50-gallon water heater (2 years old); New light fixtures in the kitchen, hallway, laundry room and both walk-in closets; New entry doors with built-in mini blinds; New upgraded raised panel doors throughout interior of home; New polished brass lever style door hardware; Walk-in closets in both bedrooms; Home has a whole house audio stereo system; Upgraded stained glass inserts in kitchen/living room, master bathroom windows and master bath French doors; Drywall constructed interior walls; Oak windowsills at all windows; Oak crown molding in all rooms; Oak baseboards in all rooms; Detached home office cooled with AC refrigeration; Full length Aluminum sunscreens on carport side of home; Exterior motion sensing security lighting; Automatic drip system on timer for all exterior plants and trees; 12' X 70' covered concrete slab on driveway side and 10' X 60' covered slab on patio side and 8" X 26' enclosed Arizona room across back of home with concrete sidewalks front and back.
Location
State AZ
County Maricopa
Community Cypress Esytates
Area Maricopa
Direction Traveling west on Main Street turn right (North) into 3330 E Main St approximately 2 blocks west of Val vista Drive. Look for site map of lot numbers at the end of the driveway entrance.
Rooms
Other Rooms Guest Qtrs-Sep Entrn, Separate Workshop, Family Room
Master Bedroom Not split
Den/Bedroom Plus 4
Separate Den/Office Y
Interior
Interior Features High Speed Internet, Double Vanity, Other, No Interior Steps, Vaulted Ceiling(s), Separate Shwr & Tub
Heating ENERGY STAR Qualified Equipment, Other, Electric
Cooling Central Air, Ceiling Fan(s), ENERGY STAR Qualified Equipment, Programmable Thmstat
Flooring Laminate, Wood
Fireplace No
Window Features Low-Emissivity Windows,Dual Pane
SPA Heated
Exterior
Exterior Feature Private Street(s), Screened in Patio(s), Storage
Parking Features Separate Strge Area
Carport Spaces 2
Fence None
Community Features Gated
Utilities Available SRP
Roof Type Composition,Rolled/Hot Mop
Accessibility Accessible Door 2013 32in Wide
Porch Covered Patio(s), Patio
Private Pool No
Building
Lot Description Sprinklers In Rear, Sprinklers In Front, Desert Front, Natural Desert Back, Gravel/Stone Front, Gravel/Stone Back, Synthetic Grass Back, Auto Timer H2O Front, Auto Timer H2O Back
Story 1
Builder Name Palm Harbor
Sewer Public Sewer
Water City Water
Architectural Style Contemporary
Structure Type Private Street(s),Screened in Patio(s),Storage
New Construction No
Schools
Elementary Schools Highland Arts Elementary
Middle Schools Poston Junior High School
High Schools Mountain View High School
School District Mesa Unified District
Others
HOA Fee Include No Fees
Senior Community Yes
Tax ID 140-21-007-A
Ownership Leasehold
Acceptable Financing Cash, FannieMae (HomePath), Conventional, FHA, USDA Loan, VA Loan
Horse Property N
Disclosures None
Possession By Agreement
Listing Terms Cash, FannieMae (HomePath), Conventional, FHA, USDA Loan, VA Loan
Special Listing Condition Age Restricted (See Remarks)
Virtual Tour https://www.zillow.com/view-3d-home/7e9131d7-7691-4bce-ad8b-8b7118aabeb1

Copyright 2025 Arizona Regional Multiple Listing Service, Inc. All rights reserved.
Learn More About LPT Realty




