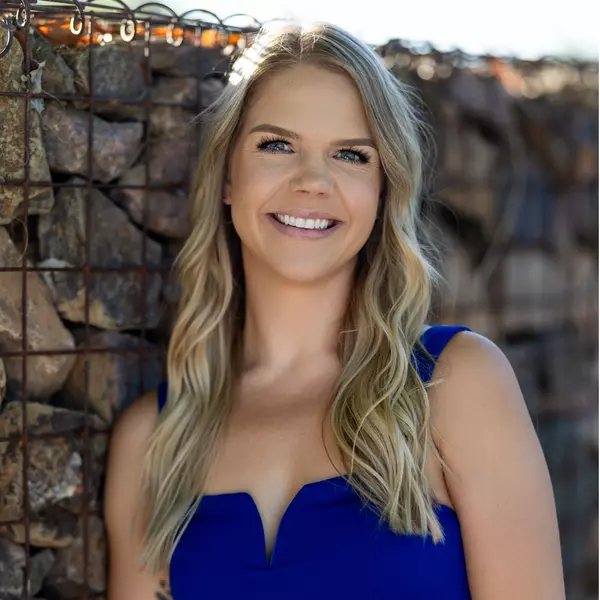
UPDATED:
Key Details
Property Type Single Family Home
Sub Type Single Family Residence
Listing Status Active
Purchase Type For Sale
Square Footage 2,171 sqft
Price per Sqft $321
Subdivision Willow Ridge Phase 2 At Westbrook Village
MLS Listing ID 6943274
Style Ranch
Bedrooms 3
HOA Fees $795/ann
HOA Y/N Yes
Year Built 1998
Annual Tax Amount $2,846
Tax Year 2024
Lot Size 9,047 Sqft
Acres 0.21
Property Sub-Type Single Family Residence
Source Arizona Regional Multiple Listing Service (ARMLS)
Property Description
Expanded eating space in the kitchen offers a bay window overlooking the beautifully landscaped resort-style back yard retreat w/extended patio, sparkling pool, spa & built in BBQ & Fireplace. The spacious primary bedrm has a sitting area & easy access to the back yard. The primary bath has been upgraded with Hi-Macs counter tops, quality faucets, double sinks & custom cabinets. The walk-in shower is wheelchair assessable.
The 3-car garage offers water softener, work bench, utility sink, storage cabinets, work bench & pull-down ladder for attic storage. Bonus attic fan keeps the air circulating.
Location
State AZ
County Maricopa
Community Willow Ridge Phase 2 At Westbrook Village
Area Maricopa
Direction North on 83rd Ave to Left (west) on Village Pkwy to 1st R on Westbrook Dr to R on Behrend Dr to 86th Ave to R on Marco Polo Rd to L on 85th Dr. Corner house on the left.
Rooms
Other Rooms BonusGame Room
Den/Bedroom Plus 4
Separate Den/Office N
Interior
Interior Features High Speed Internet, Double Vanity, Eat-in Kitchen, Breakfast Bar, No Interior Steps, Vaulted Ceiling(s), Kitchen Island, Full Bth Master Bdrm, Separate Shwr & Tub
Heating Natural Gas
Cooling Central Air, Ceiling Fan(s), Programmable Thmstat
Flooring Other, Carpet, Tile
Fireplaces Type Exterior Fireplace, Living Room, Gas
Fireplace Yes
Window Features Dual Pane
Appliance Gas Cooktop, Built-In Electric Oven
SPA Private
Laundry Other, Wshr/Dry HookUp Only
Exterior
Exterior Feature Storage, Built-in Barbecue
Parking Features Garage Door Opener, Direct Access, Attch'd Gar Cabinets
Garage Spaces 3.0
Garage Description 3.0
Fence Block
Community Features Golf, Pickleball, Community Spa, Community Spa Htd, Tennis Court(s), Biking/Walking Path, Fitness Center
Utilities Available APS
Roof Type Tile
Accessibility Bath Grab Bars
Porch Covered Patio(s), Patio
Total Parking Spaces 3
Private Pool Yes
Building
Lot Description Sprinklers In Rear, Sprinklers In Front, Corner Lot, Desert Front, Cul-De-Sac, Gravel/Stone Front, Gravel/Stone Back, Synthetic Grass Back, Auto Timer H2O Front, Auto Timer H2O Back
Story 1
Builder Name UDC
Sewer Sewer in & Cnctd, Public Sewer
Water City Water
Architectural Style Ranch
Structure Type Storage,Built-in Barbecue
New Construction No
Schools
Elementary Schools Peoria Elementary School
Middle Schools Peoria Elementary School
High Schools Peoria High School
School District Peoria Unified School District
Others
HOA Name Westbrook Village
HOA Fee Include Maintenance Grounds
Senior Community Yes
Tax ID 231-22-544
Ownership Fee Simple
Acceptable Financing Cash, Conventional, FHA, VA Loan
Horse Property N
Disclosures Vicinity of an Airport
Possession Close Of Escrow
Listing Terms Cash, Conventional, FHA, VA Loan
Special Listing Condition Age Restricted (See Remarks)

Copyright 2025 Arizona Regional Multiple Listing Service, Inc. All rights reserved.
Learn More About LPT Realty




