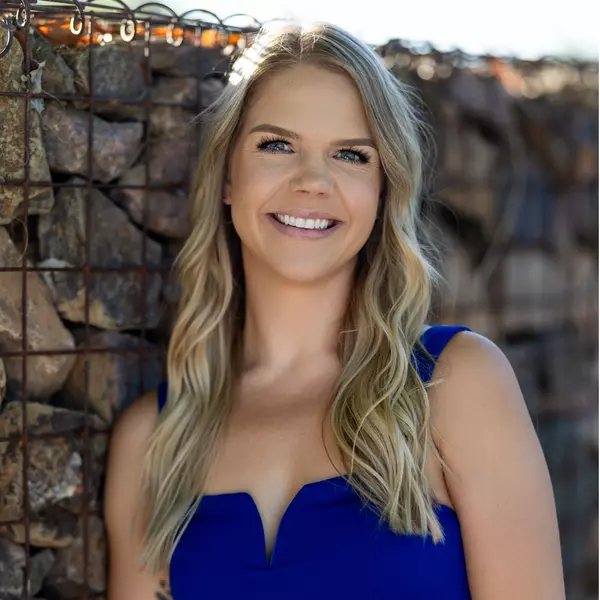
UPDATED:
Key Details
Property Type Single Family Home
Sub Type Single Family Residence
Listing Status Active
Purchase Type For Sale
Square Footage 1,157 sqft
Price per Sqft $379
Subdivision Premiere At Cave Creek Unit One
MLS Listing ID 6923499
Style Ranch
Bedrooms 3
HOA Fees $119/qua
HOA Y/N Yes
Year Built 1994
Annual Tax Amount $1,649
Tax Year 2024
Lot Size 5,158 Sqft
Acres 0.12
Property Sub-Type Single Family Residence
Source Arizona Regional Multiple Listing Service (ARMLS)
Property Description
Inside, designer finishes abound: new tile floors, 5.5' baseboards, custom paint, and smart home features. The remodeled kitchen shines with granite counters, stainless appliances, a new dishwasher (2024), a black granite composite sink, and pantry storage. The primary suite (updated 2023) offers a spa-like retreat with a luxury walk-in shower, rain shower head, and granite counters. Vaulted ceilings, open-concept living, and an epoxy-coated garage complete the package.
Step outside to your private gated backyard with real grass, paver patio, shade sail, an updated irrigation, plus N/S exposure and mountain views. Enjoy the peace of no two-story neighbors, no thru streets, and a community grass play area with benches.
Located in Premier Cave Creek neighborhood with low HOA fees and taxes, top-rated Paradise Valley Schools, and unbeatable access to Desert Ridge shopping/dining, the 101, 51, I-17, and Phoenix Mountain hiking/biking trails.
This rare find truly has it all: quality, location, and value. Don't miss your chance!
Location
State AZ
County Maricopa
Community Premiere At Cave Creek Unit One
Area Maricopa
Direction Head north on Cave Creek Rd to Rose Garden. Head west on E Rose Garden Ln, Turn left onto N 23rd St, Turn left onto E Ross Ave, Turn right onto North 23rd Pl, Turn right onto E Monona Dr. Property wil
Rooms
Other Rooms Great Room
Master Bedroom Downstairs
Den/Bedroom Plus 3
Separate Den/Office N
Interior
Interior Features High Speed Internet, Smart Home, Granite Counters, Double Vanity, Physcl Chlgd (SRmks), Master Downstairs, Breakfast Bar, No Interior Steps, Vaulted Ceiling(s), Pantry, Full Bth Master Bdrm, Separate Shwr & Tub
Heating Electric
Cooling Central Air, Ceiling Fan(s), ENERGY STAR Qualified Equipment, Programmable Thmstat
Flooring Carpet, Tile
Window Features Solar Screens,Dual Pane
Appliance Electric Cooktop
SPA None
Laundry Engy Star (See Rmks), Wshr/Dry HookUp Only
Exterior
Exterior Feature Private Yard
Parking Features Garage Door Opener, Direct Access
Garage Spaces 2.0
Garage Description 2.0
Fence Block
Community Features Near Bus Stop
Utilities Available APS
View Mountain(s)
Roof Type Tile,Concrete
Accessibility Bath Lever Faucets
Porch Covered Patio(s), Patio
Total Parking Spaces 2
Private Pool No
Building
Lot Description Sprinklers In Rear, Sprinklers In Front, Desert Front, Gravel/Stone Front, Gravel/Stone Back, Grass Back, Auto Timer H2O Front, Auto Timer H2O Back
Story 1
Builder Name Pulte
Sewer Public Sewer
Water City Water
Architectural Style Ranch
Structure Type Private Yard
New Construction No
Schools
Elementary Schools Boulder Creek Elementary
Middle Schools Mountain Trail Middle School
High Schools Pinnacle High School
School District Paradise Valley Unified District
Others
HOA Name Premier of cave Cree
HOA Fee Include Maintenance Grounds
Senior Community No
Tax ID 213-08-083
Ownership Fee Simple
Acceptable Financing Cash, Conventional, FHA, VA Loan
Horse Property N
Disclosures Agency Discl Req, Seller Discl Avail, Vicinity of an Airport
Possession Close Of Escrow, By Agreement
Listing Terms Cash, Conventional, FHA, VA Loan
Virtual Tour https://my.matterport.com/show/?m=w8JsefgPrsY&mls=1

Copyright 2025 Arizona Regional Multiple Listing Service, Inc. All rights reserved.
Learn More About LPT Realty




