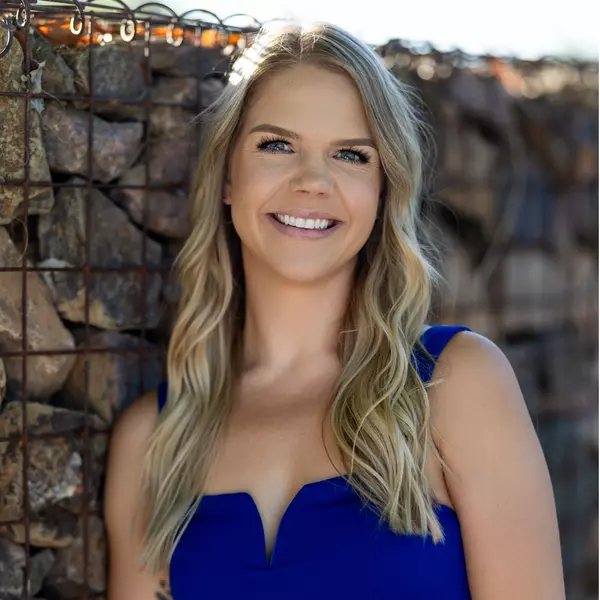
UPDATED:
Key Details
Property Type Single Family Home
Sub Type Single Family Residence
Listing Status Active
Purchase Type For Sale
Square Footage 2,442 sqft
Price per Sqft $249
Subdivision Sun City Unit 49
MLS Listing ID 6927602
Style Ranch
Bedrooms 3
HOA Y/N No
Year Built 1977
Annual Tax Amount $1,919
Tax Year 2024
Lot Size 0.415 Acres
Acres 0.42
Property Sub-Type Single Family Residence
Source Arizona Regional Multiple Listing Service (ARMLS)
Property Description
Where you can enjoy 8 golf courses, a33 acre man-made lake, 7 recreation centers, an outdoor amphitheater & dog park. Enjoy all of this from your own desert oasis in a remodeled ('08) & updated 2400 sq ft 3 bedroom 2 bath home. Neutral tile, paint & recessed lighting & fans throughout, Custom soft close kitchen cabinetry, new stainless appliances in '24, granite countertops, kitchen island, lighted custom butler's pantry w/ 4 individually controlled refrigerated drawers. Open great room/eating area w/ picture window w/views of spacious desert landscaped back yard. Electric fireplace w/ eucalyptus mantel, surround sound system & Wall mounted tv conveys. Formal dining &/or living room . Primary bedroom features bay window, ensuite w/ large walkin closet, snail shower, granite dble sink vanities & private toilet closet. 2nd & 3rd bedrooms have walk in closets. 3 car garage with coated garage floor & ladder access to attic, custom built in cabinets, water softener Paid for owned solar in '24 & new roof in '25. Custom window coverings throughout.
Location
State AZ
County Maricopa
Community Sun City Unit 49
Area Maricopa
Direction At 99th Avenue & Union Hills, go north on 99th Ave, turn West (left) on N Willow Creek Circle, turn North (right) on 99 th Drive, Turn West ( left) on W Chaparral Dr. Turn North (right) on 100th Dr.
Rooms
Master Bedroom Not split
Den/Bedroom Plus 4
Separate Den/Office Y
Interior
Interior Features High Speed Internet, Granite Counters, Double Vanity, Breakfast Bar, No Interior Steps, Kitchen Island, Pantry, 3/4 Bath Master Bdrm
Heating Electric
Cooling Central Air
Flooring Tile
Window Features Dual Pane,Vinyl Frame
SPA Heated
Exterior
Parking Features Garage Door Opener, Attch'd Gar Cabinets
Garage Spaces 3.0
Garage Description 3.0
Fence None
Community Features Racquetball, Golf, Pickleball, Lake, Community Spa, Community Spa Htd, Community Media Room, Tennis Court(s)
Utilities Available APS
Roof Type Composition
Porch Covered Patio(s)
Total Parking Spaces 3
Private Pool No
Building
Lot Description Sprinklers In Rear, Sprinklers In Front, Desert Back, Desert Front, Cul-De-Sac, Auto Timer H2O Front, Auto Timer H2O Back
Story 1
Builder Name Del Webb
Sewer Sewer in & Cnctd, Private Sewer
Water Pvt Water Company
Architectural Style Ranch
New Construction No
Schools
Elementary Schools Adult
Middle Schools Adult
High Schools Adult
School District Adult
Others
HOA Fee Include No Fees
Senior Community Yes
Tax ID 200-33-598
Ownership Fee Simple
Acceptable Financing Cash, Conventional, FHA, VA Loan
Horse Property N
Disclosures Agency Discl Req, Seller Discl Avail, Vicinity of an Airport
Possession Close Of Escrow
Listing Terms Cash, Conventional, FHA, VA Loan
Special Listing Condition Age Restricted (See Remarks)

Copyright 2025 Arizona Regional Multiple Listing Service, Inc. All rights reserved.
Learn More About LPT Realty




