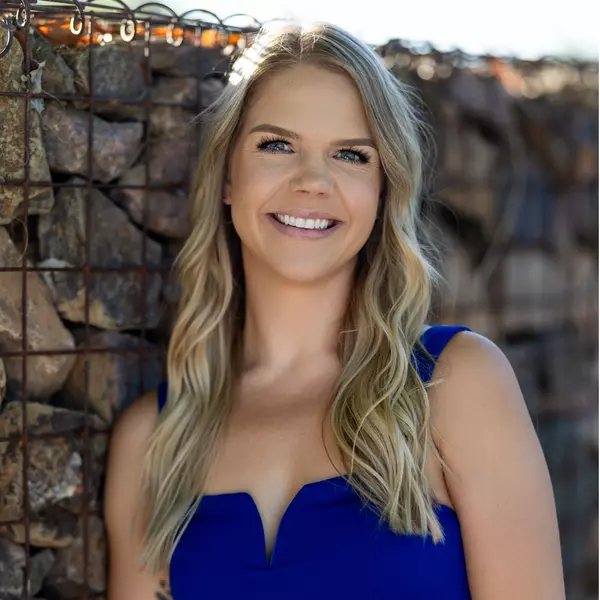
Open House
Sat Nov 15, 11:00am - 2:00pm
Sun Nov 16, 11:00am - 2:00pm
UPDATED:
Key Details
Property Type Single Family Home
Sub Type Single Family Residence
Listing Status Active
Purchase Type For Sale
Square Footage 2,318 sqft
Price per Sqft $323
Subdivision Meadows Parcel 4B
MLS Listing ID 6926754
Style Ranch
Bedrooms 3
HOA Fees $260/qua
HOA Y/N Yes
Year Built 2016
Annual Tax Amount $2,464
Tax Year 2024
Lot Size 10,519 Sqft
Acres 0.24
Property Sub-Type Single Family Residence
Source Arizona Regional Multiple Listing Service (ARMLS)
Property Description
This stunning, single level, 3 bedroom, 2.5 bath home with a bonus room and 2,318 sqft offers a bright, open layout designed for both comfort and entertaining. Inside, you'll find a chef's kitchen with an oversized island, walk-in pantry, and plenty of cabinet space, perfect for gatherings. The primary suite features dual vanities, a walk-in closet, and a luxurious retreat feel. The backyard is truly a showpiece-enjoy a built-in BBQ with fridge, cozy fire pit, serene fountains, fruit trees, hot tub, and a custom-designed putting green with chipping zones for golf practice. Surrounded by colorful flowers, a lush privacy hedge, and well-kept landscaping, this outdoor oasis also includes plenty of night lighting and no rear neighbors, offering the perfect blend of beauty, privacy, and ambiance. There are 3 mature fruit trees as well with lemons, tangelo, and grapefruit.
Additional features include a spacious 3-car garage with epoxy flooring and a thoughtfully designed floor plan.
This home combines function, style, and lifestyle-don't miss your opportunity to live in one of Peoria's most sought-after neighborhoods!
Location
State AZ
County Maricopa
Community Meadows Parcel 4B
Area Maricopa
Direction North on N 91st Ave, Left onto W Williams Rd, At traffic circle, 3rd exit onto N 93rd Ave, Right onto W Donald Dr, Turn right onto N 93rd Dr, N 93rd Dr becomes W Cashman Dr, then house is on the right side.
Rooms
Other Rooms Great Room
Master Bedroom Split
Den/Bedroom Plus 4
Separate Den/Office Y
Interior
Interior Features High Speed Internet, Granite Counters, Double Vanity, Breakfast Bar, 9+ Flat Ceilings, No Interior Steps, Kitchen Island, 3/4 Bath Master Bdrm
Heating ENERGY STAR Qualified Equipment, Electric
Cooling Central Air, Ceiling Fan(s)
Flooring Carpet, Tile
Fireplace No
Window Features Dual Pane,Vinyl Frame
Appliance Water Purifier
SPA Above Ground,Heated,Private
Exterior
Exterior Feature Built-in Barbecue
Parking Features Garage Door Opener, Direct Access
Garage Spaces 3.0
Garage Description 3.0
Fence Block
Landscape Description Irrigation Back, Irrigation Front
Community Features Pickleball, Community Spa Htd, Tennis Court(s), Playground, Biking/Walking Path, Fitness Center
Utilities Available APS
Roof Type Tile
Accessibility Hallways 36in Wide
Porch Covered Patio(s), Patio
Total Parking Spaces 3
Private Pool No
Building
Lot Description Sprinklers In Rear, Sprinklers In Front, Desert Front, Gravel/Stone Front, Gravel/Stone Back, Synthetic Grass Back, Auto Timer H2O Front, Auto Timer H2O Back, Irrigation Front, Irrigation Back
Story 1
Builder Name Meritage Homes
Sewer Public Sewer
Water City Water
Architectural Style Ranch
Structure Type Built-in Barbecue
New Construction No
Schools
Elementary Schools Sunset Heights Elementary School
Middle Schools Liberty High School
High Schools Liberty High School
School District Peoria Unified School District
Others
HOA Name The Meadows
HOA Fee Include Maintenance Grounds,Street Maint
Senior Community No
Tax ID 200-17-935
Ownership Fee Simple
Acceptable Financing Cash, Conventional, FHA, VA Loan
Horse Property N
Disclosures Agency Discl Req, Seller Discl Avail
Possession Close Of Escrow
Listing Terms Cash, Conventional, FHA, VA Loan

Copyright 2025 Arizona Regional Multiple Listing Service, Inc. All rights reserved.
Learn More About LPT Realty




