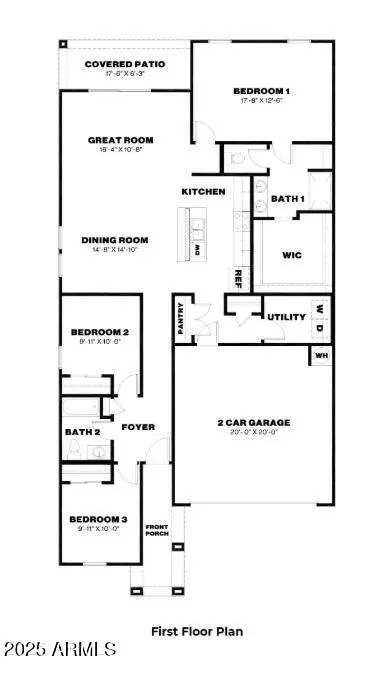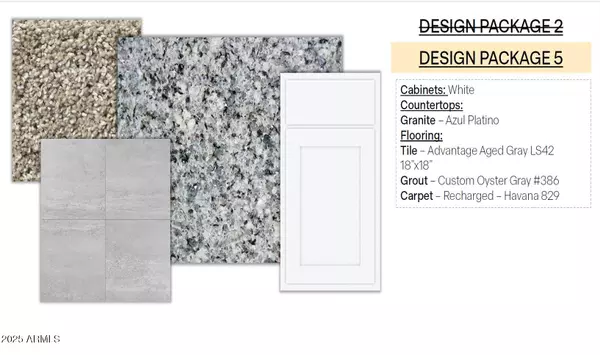
UPDATED:
Key Details
Property Type Single Family Home
Sub Type Single Family Residence
Listing Status Active
Purchase Type For Sale
Square Footage 1,610 sqft
Price per Sqft $215
Subdivision Elena Trails
MLS Listing ID 6925949
Bedrooms 3
HOA Fees $89/mo
HOA Y/N Yes
Year Built 2025
Annual Tax Amount $2,100
Tax Year 2025
Lot Size 5,175 Sqft
Acres 0.12
Property Sub-Type Single Family Residence
Source Arizona Regional Multiple Listing Service (ARMLS)
Property Description
The Caden is a unique floor plan with bedrooms 2 & 3 at the front of the home. The kitchen
over looks the open concept living area. The primary suite offers a spacious layout along with
a premium sized walk-in closet for optimal organization.
Location
State AZ
County Pinal
Community Elena Trails
Direction Exit I-10 East at 164 SR-347 South. (R) N John Wayne Pkwy. (L) Honeycutt Rd. (5.4 Miles) (R) Murphy Rd. (L) Angelo Dr.
Rooms
Den/Bedroom Plus 3
Separate Den/Office N
Interior
Interior Features Double Vanity, Full Bth Master Bdrm
Heating ENERGY STAR Qualified Equipment
Cooling ENERGY STAR Qualified Equipment
Fireplaces Type None
Fireplace No
SPA None
Laundry Wshr/Dry HookUp Only
Exterior
Garage Spaces 2.0
Garage Description 2.0
Fence Block
Roof Type See Remarks
Private Pool No
Building
Lot Description Desert Front
Story 1
Builder Name DR Horton
Sewer Public Sewer
Water City Water
New Construction Yes
Schools
Elementary Schools Santa Cruz Elementary School
Middle Schools Desert Wind Middle School
High Schools Desert Sunrise High School
School District Maricopa Unified School District
Others
HOA Name AAM
HOA Fee Include Maintenance Grounds
Senior Community No
Tax ID 502-07-450
Ownership Fee Simple
Acceptable Financing Cash, Conventional, 1031 Exchange, FHA, VA Loan
Horse Property N
Disclosures None
Possession Close Of Escrow
Listing Terms Cash, Conventional, 1031 Exchange, FHA, VA Loan

Copyright 2025 Arizona Regional Multiple Listing Service, Inc. All rights reserved.
Learn More About LPT Realty




