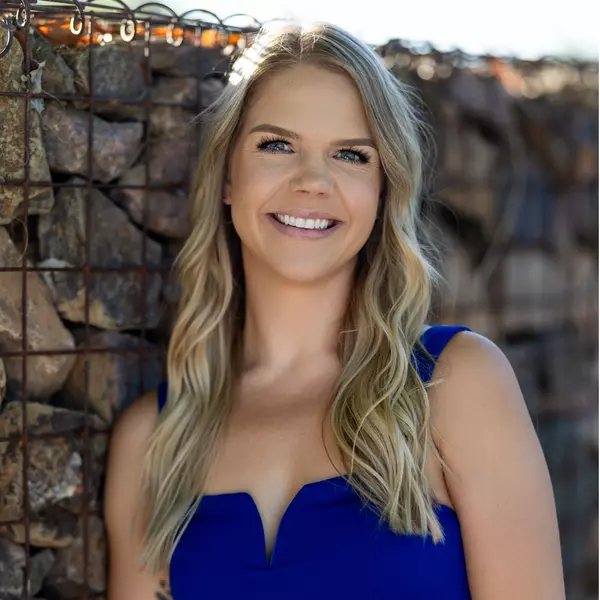
Open House
Sun Sep 28, 11:00am - 1:00pm
UPDATED:
Key Details
Property Type Single Family Home
Sub Type Single Family Residence
Listing Status Active
Purchase Type For Sale
Square Footage 1,441 sqft
Price per Sqft $336
Subdivision Superstition Ranch-Parcel 2
MLS Listing ID 6924400
Style Ranch
Bedrooms 3
HOA Fees $80/mo
HOA Y/N Yes
Year Built 1997
Annual Tax Amount $1,467
Tax Year 2024
Lot Size 5,785 Sqft
Acres 0.13
Property Sub-Type Single Family Residence
Source Arizona Regional Multiple Listing Service (ARMLS)
Property Description
The kitchen features custom tall counters with butcher block tops, stainless steel appliances, and flows seamlessly with laminate flooring throughout the main living areas. Bathrooms are upgraded with tile floors and modern finishes for a fresh, stylish look.
The primary suite offers a walk-in closet, double sink vanity, and a relaxing jetted tub. Multiple linen closets provide plenty of storage throughout the home.
The backyard is designed for low maintenance, featuring an extended concrete patio, roller shades, and brand-new sun shades on every window, perfect for year round comfort.
New roof underlayment in 2021, New HVAC 2024.
This home blends style, comfort, and functionality in one of the most desirable neighborhoods. Don't miss your chance to make it yours!
Location
State AZ
County Maricopa
Community Superstition Ranch-Parcel 2
Rooms
Other Rooms Great Room
Master Bedroom Split
Den/Bedroom Plus 3
Separate Den/Office N
Interior
Interior Features High Speed Internet, Double Vanity, Eat-in Kitchen, Breakfast Bar, Vaulted Ceiling(s), Kitchen Island, Pantry, Full Bth Master Bdrm, Separate Shwr & Tub, Tub with Jets
Heating Natural Gas
Cooling Central Air
Flooring Laminate, Tile
Fireplaces Type None
Fireplace No
Window Features Dual Pane
SPA None
Exterior
Parking Features Garage Door Opener, Attch'd Gar Cabinets
Garage Spaces 2.0
Garage Description 2.0
Fence Block
Community Features Playground
Roof Type Tile
Porch Covered Patio(s)
Private Pool No
Building
Lot Description Sprinklers In Rear, Sprinklers In Front, Desert Front, Auto Timer H2O Front, Auto Timer H2O Back
Story 1
Builder Name Fulton
Sewer Public Sewer
Water City Water
Architectural Style Ranch
New Construction No
Schools
Elementary Schools Sanborn Elementary School
Middle Schools Willis Junior High School
High Schools Chandler High School
School District Chandler Unified District #80
Others
HOA Name Ashley Park
HOA Fee Include Maintenance Grounds
Senior Community No
Tax ID 310-07-143
Ownership Fee Simple
Acceptable Financing Cash, Conventional, 1031 Exchange, FHA, VA Loan
Horse Property N
Disclosures Agency Discl Req, Seller Discl Avail
Possession Close Of Escrow
Listing Terms Cash, Conventional, 1031 Exchange, FHA, VA Loan

Copyright 2025 Arizona Regional Multiple Listing Service, Inc. All rights reserved.
Learn More About LPT Realty




