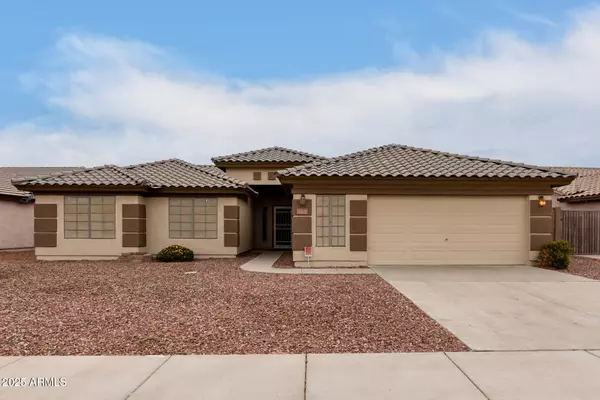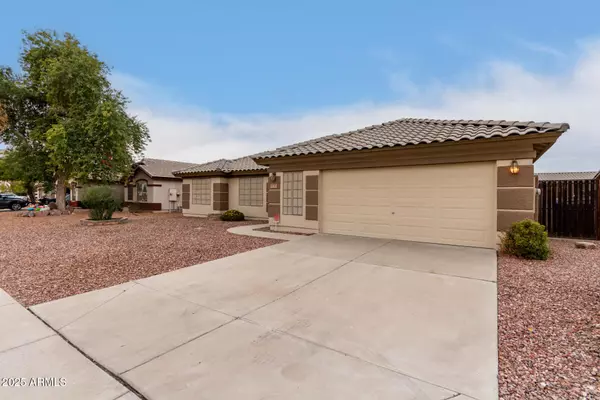OPEN HOUSE
Sat Jan 18, 10:00am - 2:00pm
UPDATED:
01/16/2025 09:44 PM
Key Details
Property Type Single Family Home
Sub Type Single Family - Detached
Listing Status Active
Purchase Type For Sale
Square Footage 2,056 sqft
Price per Sqft $204
Subdivision Legacy And Heritage At West Point Towne Center Repl
MLS Listing ID 6803534
Style Ranch
Bedrooms 4
HOA Fees $180/qua
HOA Y/N Yes
Originating Board Arizona Regional Multiple Listing Service (ARMLS)
Year Built 1999
Annual Tax Amount $1,322
Tax Year 2024
Lot Size 7,591 Sqft
Acres 0.17
Property Description
This one-owner home is located in the heart of desireable Surprise, Arizona! Nestled inside the quiet community of West Point Towne Center, this home is conveniently located near shopping, main throughways, schools, medical and everything you could need!
Offering 4 generoulsy sized bedrooms and 2 full baths this home has room for all! The GREAT ROOM is perfect offering a fireplace, vaulted ceilings & a large, open kitchen with a large pantry! The kitchen sink looks out to the beautfully expanded covered back patio and HUGE yard that is perfect for relaxing, entertaining or even a POOL! The garage is OVERSIZED too! 2.5 spaces offers enough room for all the toys! The rear of the garage has been expanded to include an exteded storage area and rear exit to the side yard!
The home has had NEW interior and exteritor paint and all new carpet and underpad, making this home truly MOVE-IN READY!
Location
State AZ
County Maricopa
Community Legacy And Heritage At West Point Towne Center Repl
Direction From Greenway Rd, East to N Westpoint Parkway. N on North Westpoint Pkwy. East on Statler St to the end. East on Cottonwood, right at T, road curves back to Statler. Home on the left toward the end.
Rooms
Other Rooms Great Room
Master Bedroom Split
Den/Bedroom Plus 4
Separate Den/Office N
Interior
Interior Features Eat-in Kitchen, Vaulted Ceiling(s), Kitchen Island, Pantry, Double Vanity, Full Bth Master Bdrm, Separate Shwr & Tub, High Speed Internet
Heating Natural Gas
Cooling Ceiling Fan(s), Refrigeration
Flooring Carpet, Tile
Fireplaces Number 1 Fireplace
Fireplaces Type 1 Fireplace, Gas
Fireplace Yes
Window Features Sunscreen(s)
SPA None
Exterior
Exterior Feature Covered Patio(s), Patio
Parking Features Attch'd Gar Cabinets, Dir Entry frm Garage, Electric Door Opener, Extnded Lngth Garage
Garage Spaces 2.5
Garage Description 2.5
Fence Block
Pool None
Community Features Playground
Amenities Available Management, Rental OK (See Rmks)
Roof Type Tile
Private Pool No
Building
Lot Description Gravel/Stone Front, Gravel/Stone Back, Grass Back
Story 1
Builder Name CANTERRA HOMES
Sewer Public Sewer
Water Pvt Water Company
Architectural Style Ranch
Structure Type Covered Patio(s),Patio
New Construction No
Schools
Elementary Schools West Point Elementary School
Middle Schools West Point Elementary School
High Schools Valley Vista High School
School District Dysart Unified District
Others
HOA Name WPTC Community Assoc
HOA Fee Include Maintenance Grounds
Senior Community No
Tax ID 501-91-329
Ownership Fee Simple
Acceptable Financing Conventional, 1031 Exchange, FHA, VA Loan
Horse Property N
Listing Terms Conventional, 1031 Exchange, FHA, VA Loan

Copyright 2025 Arizona Regional Multiple Listing Service, Inc. All rights reserved.



