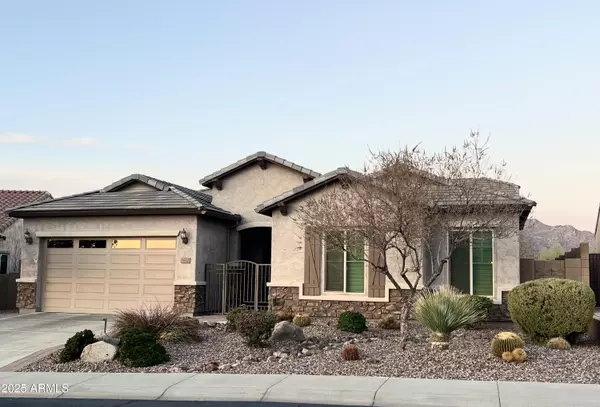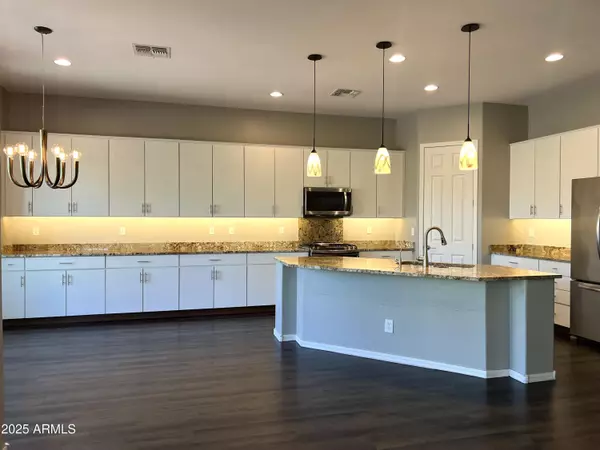OPEN HOUSE
Sat Jan 18, 10:00am - 12:00pm
UPDATED:
01/17/2025 11:33 PM
Key Details
Property Type Single Family Home
Sub Type Single Family - Detached
Listing Status Active
Purchase Type For Sale
Square Footage 2,484 sqft
Price per Sqft $382
Subdivision Lone Mountain
MLS Listing ID 6801031
Bedrooms 4
HOA Fees $136/mo
HOA Y/N Yes
Originating Board Arizona Regional Multiple Listing Service (ARMLS)
Year Built 2014
Annual Tax Amount $2,534
Tax Year 2024
Lot Size 8,837 Sqft
Acres 0.2
Property Description
As you step inside, you're greeted by an inviting great room with custom-built entertainment shelving, creating a warm and functional space for gatherings or quite evening at home. The charming kitchen features an island, granite countertops, GE Profile gas stove, reverse osmosis water system and upgraded self-closing cabinets creating a spacious and functional kitchen.
Designed for modern living, the home is equipped with thoughtful upgrades, including a new variable speed Trane air conditioner (2024), a gas tankless water heater that ensures on-demand hot water and a soft water system. For those working from home or streaming on multiple devices, the wired Local Area Network (LAN) allows for high speed internet access.
The primary suite offers a spa-like retreat, highlighted by a luxurious Thermosol Pro Series III steam shower. In the front of the house, plantation shutters on the south-facing windows adds timeless elegance.
Step outside, and you'll find a backyard oasis with stunning Mountain Views, and a sunken hot tub nestled under a pergola. The 3 car tandem garage features an epoxy floor with built-in overhead storage, ensuring plenty of room for vehicles and extra belongs.
This home is part of a gated community that provides access to two parks and walking trails, perfect for enjoying outdoor recreation or unwinding close to home.
With its thoughtful upgrades, stunning views, and prime location, this home is ready to welcome you home with comfort and style.
Location
State AZ
County Maricopa
Community Lone Mountain
Direction From Scottsdale Road. West to 60th Street. North on 60th Street to Lone Mountain Community Gate Entrance. Upon Entry: North on 60th Street. West on Bramble Berry Lane to property on North side.
Rooms
Other Rooms Great Room, Family Room
Master Bedroom Split
Den/Bedroom Plus 4
Separate Den/Office N
Interior
Interior Features Eat-in Kitchen, Kitchen Island, Double Vanity, Full Bth Master Bdrm, Separate Shwr & Tub, Tub with Jets, High Speed Internet, Granite Counters
Heating Natural Gas
Cooling Ceiling Fan(s), Programmable Thmstat, Refrigeration
Flooring Carpet, Vinyl, Tile
Fireplaces Number 1 Fireplace
Fireplaces Type 1 Fireplace, Two Way Fireplace, Family Room, Living Room
Fireplace Yes
SPA Above Ground,Heated,Private
Exterior
Exterior Feature Covered Patio(s), Gazebo/Ramada, Storage
Parking Features Dir Entry frm Garage, Electric Door Opener, Tandem
Garage Spaces 3.0
Garage Description 3.0
Fence Block, Wrought Iron
Pool None
Community Features Gated Community, Playground, Biking/Walking Path
Amenities Available Management
View Mountain(s)
Roof Type Tile
Private Pool No
Building
Lot Description Sprinklers In Rear, Sprinklers In Front, Desert Back, Desert Front, Synthetic Grass Back, Auto Timer H2O Front, Auto Timer H2O Back
Story 1
Builder Name Pulte Homes
Sewer Public Sewer
Water City Water
Structure Type Covered Patio(s),Gazebo/Ramada,Storage
New Construction No
Schools
Elementary Schools Black Mountain Elementary School
Middle Schools Sonoran Trails Middle School
High Schools Cactus Shadows High School
School District Cave Creek Unified District
Others
HOA Name Lone Mountain
HOA Fee Include Maintenance Grounds
Senior Community No
Tax ID 211-48-511
Ownership Fee Simple
Acceptable Financing Conventional, FHA, VA Loan
Horse Property N
Listing Terms Conventional, FHA, VA Loan

Copyright 2025 Arizona Regional Multiple Listing Service, Inc. All rights reserved.



