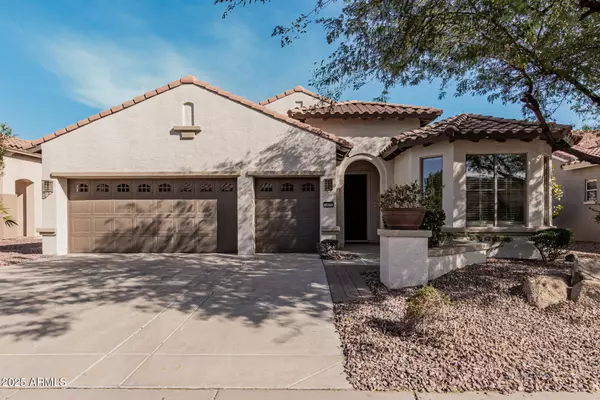OPEN HOUSE
Sat Jan 18, 11:00am - 2:00pm
Sun Jan 19, 12:00pm - 2:00pm
UPDATED:
01/18/2025 07:35 AM
Key Details
Property Type Single Family Home
Sub Type Single Family - Detached
Listing Status Active
Purchase Type For Sale
Square Footage 2,088 sqft
Price per Sqft $263
Subdivision Pebblecreek Phase 2 Unit 56
MLS Listing ID 6799460
Style Territorial/Santa Fe
Bedrooms 2
HOA Fees $1,633
HOA Y/N Yes
Originating Board Arizona Regional Multiple Listing Service (ARMLS)
Year Built 2007
Annual Tax Amount $3,676
Tax Year 2024
Lot Size 6,100 Sqft
Acres 0.14
Property Description
The spacious primary en-suite has dual vanities, a large shower, and a roomy walk-in closet. A guest bedroom and a full second bathroom complete this lovely PebbleCreek estate.
Other special features include a spacious laundry room with extra cabinetry and an Asko washer and dryer set on pedestals. As you enter the 2.5-car garage you'll find ample space with additional cabinetry and plenty of room for a golf cart!
You'll find peace and serenity in the backyard which has a brick paved covered patio, built-in BBQ bar, separate gas firepit and a Canterra stone water feature which are complemented by artificial turf. The front and backyards are on automatic drip systems with desert landscape, making them low maintenance. Enjoy a short distance to the Tuscany Falls Clubhouse, new restaurant, pool, fitness center and pickleball courts. This home is well maintained, move-in ready and suits any AZ lifestyle whether a full-time haven or a convenient lock & leave, this property is most desirable for the PebbleCreek active adult lifestyle! Please see a full list of property features and the floor plan in the document section.
Location
State AZ
County Maricopa
Community Pebblecreek Phase 2 Unit 56
Direction From Pebblecreek Parkway - entrance on Clubhouse Dr thru guard gate, left on Sarival, right on Windsor, left on 164th, left on Virginia which turns into 163rd DR. Home is on the left.
Rooms
Other Rooms Great Room
Master Bedroom Split
Den/Bedroom Plus 3
Separate Den/Office Y
Interior
Interior Features Eat-in Kitchen, Breakfast Bar, 9+ Flat Ceilings, No Interior Steps, Kitchen Island, Pantry, 3/4 Bath Master Bdrm, Double Vanity, High Speed Internet, Granite Counters
Heating Natural Gas
Cooling Ceiling Fan(s), Refrigeration
Flooring Wood
Fireplaces Number 1 Fireplace
Fireplaces Type 1 Fireplace, Two Way Fireplace, Fire Pit, Family Room, Gas
Fireplace Yes
Window Features Dual Pane
SPA None
Exterior
Exterior Feature Covered Patio(s), Patio, Private Street(s), Built-in Barbecue
Parking Features Dir Entry frm Garage, Electric Door Opener, Golf Cart Garage
Garage Spaces 2.5
Garage Description 2.5
Fence Block
Pool None
Community Features Gated Community, Pickleball Court(s), Community Spa Htd, Community Spa, Community Pool Htd, Community Pool, Community Media Room, Guarded Entry, Golf, Tennis Court(s), Biking/Walking Path, Clubhouse, Fitness Center
Amenities Available Rental OK (See Rmks), RV Parking
Roof Type Tile,Concrete
Private Pool No
Building
Lot Description Sprinklers In Rear, Sprinklers In Front, Gravel/Stone Front, Gravel/Stone Back
Story 1
Builder Name Robson
Sewer Public Sewer
Water Pvt Water Company
Architectural Style Territorial/Santa Fe
Structure Type Covered Patio(s),Patio,Private Street(s),Built-in Barbecue
New Construction No
Schools
Elementary Schools Adult
Middle Schools Adult
High Schools Adult
School District Adult
Others
HOA Name PebbleCreek HOA
HOA Fee Include Maintenance Grounds
Senior Community Yes
Tax ID 501-98-652
Ownership Fee Simple
Acceptable Financing Conventional, VA Loan
Horse Property N
Listing Terms Conventional, VA Loan
Special Listing Condition Age Restricted (See Remarks)

Copyright 2025 Arizona Regional Multiple Listing Service, Inc. All rights reserved.



