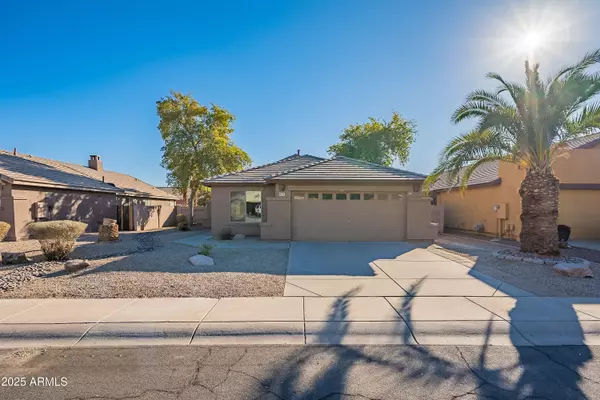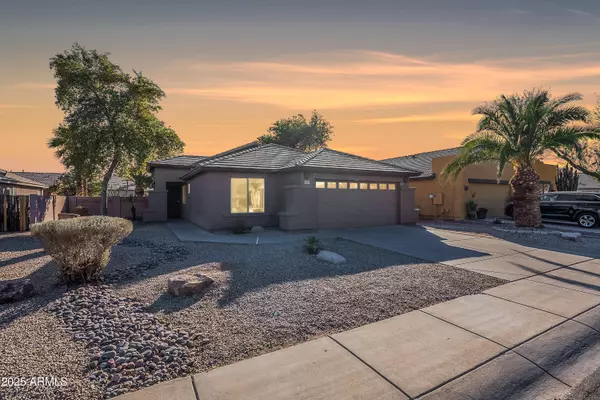UPDATED:
01/14/2025 09:50 PM
Key Details
Property Type Single Family Home
Sub Type Single Family - Detached
Listing Status Active Under Contract
Purchase Type For Sale
Square Footage 1,700 sqft
Price per Sqft $323
Subdivision Springfield Lakes Block 1A
MLS Listing ID 6799268
Bedrooms 4
HOA Fees $60/mo
HOA Y/N Yes
Originating Board Arizona Regional Multiple Listing Service (ARMLS)
Year Built 2001
Annual Tax Amount $1,971
Tax Year 2024
Lot Size 8,064 Sqft
Acres 0.19
Property Description
Step inside to discover freshly painted interiors, brand-new carpet, and modern flooring that flow seamlessly throughout the home, creating a warm and inviting ambiance.
The heart of the home, the kitchen, has been thoughtfully upgraded with stunning quartz countertops and new cabinet hardware, offering both style and functionality. Whether you're a seasoned chef or a casual cook, this kitchen will inspire you to create culinary masterpieces for your loved ones.
Retreat to the primary bathroom, where new cabinet hardware and new lighting fixtures elevate the space, turning it into a spa-like sanctuary. The hall bathroom boasts a new vanity and stylish mirrors, making every visit feel like a luxurious experience.
Step outside to your private backyard paradise, where a newly power-washed and filled pool awaits. Spend weekends swimming, sunbathing, and creating lasting memories with family and friends.
This home is complete with new lighting fixtures and hardware throughout, ensuring every detail speaks to quality and care. Don't miss this incredible opportunity to own a move-in-ready home that combines comfort and style in perfect harmony. Schedule your private tour today and imagine the endless possibilities that await you in this exquisite property!
Location
State AZ
County Maricopa
Community Springfield Lakes Block 1A
Direction Turn Left on E Waterview Dr, turn left on S Adobe Dr, Turn Right on E Bellerive Dr, Destination is on your right
Rooms
Other Rooms Great Room
Master Bedroom Split
Den/Bedroom Plus 4
Separate Den/Office N
Interior
Interior Features Master Downstairs, Eat-in Kitchen, Breakfast Bar, 9+ Flat Ceilings, No Interior Steps, Vaulted Ceiling(s), Kitchen Island, Pantry, Double Vanity, Full Bth Master Bdrm, Separate Shwr & Tub, High Speed Internet, Granite Counters
Heating Electric
Cooling Refrigeration
Flooring Carpet, Vinyl
Fireplaces Number No Fireplace
Fireplaces Type None
Fireplace No
SPA None
Laundry WshrDry HookUp Only
Exterior
Exterior Feature Covered Patio(s), Patio, Private Yard
Parking Features Dir Entry frm Garage, Electric Door Opener
Garage Spaces 2.0
Garage Description 2.0
Fence Block
Pool Private
Community Features Playground, Biking/Walking Path
Amenities Available Management
Roof Type Tile
Private Pool Yes
Building
Lot Description Gravel/Stone Front, Gravel/Stone Back
Story 1
Builder Name Unknown
Sewer Public Sewer
Water City Water
Structure Type Covered Patio(s),Patio,Private Yard
New Construction No
Schools
Elementary Schools Navarrete Elementary
Middle Schools Santan Junior High School
High Schools Basha High School
School District Chandler Unified District #80
Others
HOA Name Reflections & Discov
HOA Fee Include Maintenance Grounds
Senior Community No
Tax ID 304-83-105
Ownership Fee Simple
Acceptable Financing Conventional, FHA, VA Loan
Horse Property N
Listing Terms Conventional, FHA, VA Loan

Copyright 2025 Arizona Regional Multiple Listing Service, Inc. All rights reserved.



