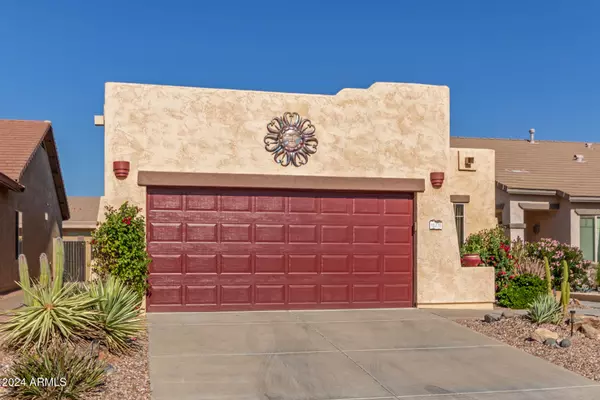UPDATED:
01/12/2025 08:23 PM
Key Details
Property Type Single Family Home
Sub Type Single Family - Detached
Listing Status Active
Purchase Type For Sale
Square Footage 1,486 sqft
Price per Sqft $302
Subdivision Peralta Preserve Unit Ii
MLS Listing ID 6792865
Bedrooms 3
HOA Fees $105/mo
HOA Y/N Yes
Originating Board Arizona Regional Multiple Listing Service (ARMLS)
Year Built 2004
Annual Tax Amount $2,355
Tax Year 2024
Lot Size 5,160 Sqft
Acres 0.12
Property Description
Upon entering, you'll immediately notice the pride of ownership evident throughout the home. The thoughtfully designed layout includes a kitchen equipped with stainless steel appliances, Corian countertops, full-height mosaic-tiled backsplashes, a pantry, and ample cabinetry for storage and organization. The spacious master suite is bathed in natural light from bay windows and includes a walk-in closet, dual vanity, and a walk-in shower with a grab bar.
Additional features of this exceptional home include upgraded ceiling fans and lighting, a two-car garage with a water softener, and a front security door for enhanced privacy. The backyard oasis boasts a covered patio, extended pavers, desert landscaping with citrus trees, and a sparkling heated pebble tech pool, perfect for year-round enjoyment.
Residents of this gated community can take advantage of amenities such as a clubhouse with a fitness center, a community pool, and walking paths. This gem in the desert is a fantastic opportunity and a must-see!
**Furniture is available for purchase through a separate bill of sale.**
Location
State AZ
County Pinal
Community Peralta Preserve Unit Ii
Direction Head north on E Peralta Rd. Turn right onto E Peralta Canyon Dr. Home will be on the left.
Rooms
Den/Bedroom Plus 3
Separate Den/Office N
Interior
Interior Features Eat-in Kitchen, Furnished(See Rmrks), No Interior Steps, Pantry, 3/4 Bath Master Bdrm, Double Vanity, High Speed Internet
Heating Natural Gas
Cooling Ceiling Fan(s), Programmable Thmstat, Refrigeration
Flooring Carpet, Tile
Fireplaces Number No Fireplace
Fireplaces Type None
Fireplace No
SPA None
Exterior
Exterior Feature Covered Patio(s)
Parking Features Dir Entry frm Garage, Electric Door Opener
Garage Spaces 2.0
Garage Description 2.0
Fence Block
Pool Play Pool, Heated, Private
Landscape Description Irrigation Back, Irrigation Front
Community Features Gated Community, Community Spa Htd, Community Pool Htd, Biking/Walking Path, Clubhouse, Fitness Center
Amenities Available Management
View Mountain(s)
Roof Type Tile,Built-Up
Accessibility Bath Grab Bars
Private Pool Yes
Building
Lot Description Sprinklers In Rear, Sprinklers In Front, Desert Back, Desert Front, Gravel/Stone Front, Gravel/Stone Back, Auto Timer H2O Front, Auto Timer H2O Back, Irrigation Front, Irrigation Back
Story 1
Builder Name PULTE HOMES
Sewer Public Sewer
Water Pvt Water Company
Structure Type Covered Patio(s)
New Construction No
Schools
Elementary Schools Peralta Trail Elementary School
Middle Schools Peralta Trail Elementary School
High Schools Apache Junction High School
School District Apache Junction Unified District
Others
HOA Name Peralta Trails
HOA Fee Include Maintenance Grounds,Street Maint
Senior Community No
Tax ID 108-74-588
Ownership Fee Simple
Acceptable Financing Conventional, FHA, VA Loan
Horse Property N
Listing Terms Conventional, FHA, VA Loan
Special Listing Condition FIRPTA may apply

Copyright 2025 Arizona Regional Multiple Listing Service, Inc. All rights reserved.



