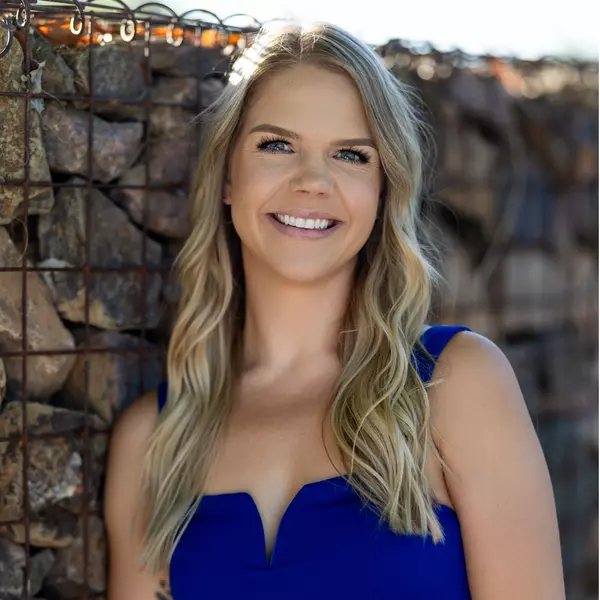
UPDATED:
11/16/2024 09:57 PM
Key Details
Property Type Single Family Home
Sub Type Single Family - Detached
Listing Status Pending
Purchase Type For Sale
Square Footage 1,950 sqft
Price per Sqft $397
Subdivision Sanctuary At Mountain Bridge
MLS Listing ID 6783611
Bedrooms 3
HOA Fees $576/qua
HOA Y/N Yes
Originating Board Arizona Regional Multiple Listing Service (ARMLS)
Year Built 2018
Annual Tax Amount $3,491
Tax Year 2024
Lot Size 5,821 Sqft
Acres 0.13
Property Description
Welcome to this stunning 3-bedroom, 2.5-bathroom home that offers the best of luxury living in a highly sought-after gated community. Inside, discover premium upgrades like custom shelving in the flex bedroom with Murphy bed and French doors and a 90-degree glass wall with power blinds that seamlessly connects indoor and outdoor spaces. Custom cabinets in the laundry and garage also provide ample storage, adding functionality to this beautifully designed home.
Step outside to your private backyard oasis, featuring a heated pool with spa, a raised seating area around a cozy gas fire pit, and a fully equipped grilling station with a bar. Enjoy mountain views, city lights, and stunning sunsets from this tranquil sanctuary, framed by mature lilac vines and lush landscaping. The covered patio extends your living space with a built-in electric fireplace, TV, and custom touches for year-round enjoyment.
As a resident, you'll have access to an array of amenities at the Owners Club, including multiple pickleball courts (one just outside your gates), tennis courts, basketball courts, ping pong, a massive resort-style pool, and a state-of-the-art fitness center with classes and happy hours. Explore miles of walking paths, nearby hiking trails, and enjoy quick access to Saguaro Lake and beautiful open skies. This ideal location also places you near both airports, as well as restaurants and shopping options.
Don't miss your chance to own this incredible property in a community that truly has it all.
Location
State AZ
County Maricopa
Community Sanctuary At Mountain Bridge
Direction East on McKellips from Red Mnt 202. L on Hawes, R on Upper Canyon Dr, R on Trowbridge, R on Kenwood St, Rd jogs L and becomes Red Cliff House on Right. 4th from end.
Rooms
Other Rooms Great Room
Master Bedroom Split
Den/Bedroom Plus 3
Separate Den/Office N
Interior
Interior Features Other, See Remarks, 9+ Flat Ceilings, Furnished(See Rmrks), Kitchen Island, Double Vanity, Full Bth Master Bdrm, Separate Shwr & Tub, High Speed Internet, Granite Counters
Heating Natural Gas
Cooling Ceiling Fan(s)
Flooring Tile
Fireplaces Type Exterior Fireplace, Fire Pit
Fireplace Yes
Window Features Sunscreen(s),Dual Pane
SPA Heated,Private
Exterior
Exterior Feature Covered Patio(s), Gazebo/Ramada, Patio, Built-in Barbecue
Garage Electric Door Opener, Extnded Lngth Garage
Garage Spaces 2.0
Garage Description 2.0
Fence Block
Pool Heated, Private
Community Features Gated Community, Pickleball Court(s), Community Spa Htd, Community Pool Htd, Tennis Court(s), Playground, Biking/Walking Path, Clubhouse, Fitness Center
Amenities Available FHA Approved Prjct, Management, VA Approved Prjct
Waterfront No
View City Lights, Mountain(s)
Roof Type Tile,Concrete
Private Pool Yes
Building
Lot Description Sprinklers In Rear, Sprinklers In Front, Desert Back, Desert Front, Synthetic Grass Frnt, Synthetic Grass Back, Auto Timer H2O Front, Auto Timer H2O Back
Story 1
Builder Name Blandford
Sewer Public Sewer
Water City Water
Structure Type Covered Patio(s),Gazebo/Ramada,Patio,Built-in Barbecue
New Construction Yes
Schools
Elementary Schools Zaharis Elementary
Middle Schools Fremont Junior High School
High Schools Red Mountain High School
School District Mesa Unified District
Others
HOA Name Mountain Bridge
HOA Fee Include Maintenance Grounds,Street Maint
Senior Community No
Tax ID 219-32-803
Ownership Fee Simple
Acceptable Financing Conventional
Horse Property N
Listing Terms Conventional
Special Listing Condition Owner Occupancy Req, Owner/Agent

Copyright 2024 Arizona Regional Multiple Listing Service, Inc. All rights reserved.
Learn More About LPT Realty




