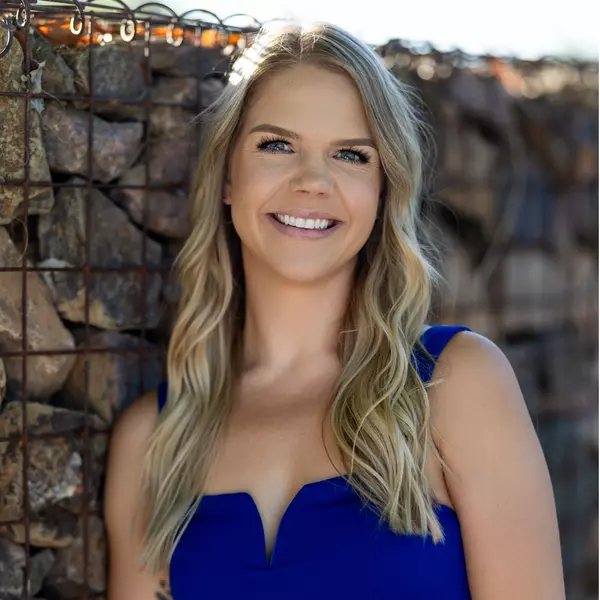
UPDATED:
09/10/2024 02:38 PM
Key Details
Property Type Single Family Home
Sub Type Single Family - Detached
Listing Status Active
Purchase Type For Rent
Square Footage 2,751 sqft
Subdivision Terravita
MLS Listing ID 5544898
Bedrooms 3
HOA Y/N Yes
Originating Board Arizona Regional Multiple Listing Service (ARMLS)
Year Built 1995
Lot Size 0.258 Acres
Acres 0.26
Property Description
Very private location at the end of a cul-du-sac. Relax in the beautifully remodeled pool & patio area overlooking the serene desert. Everything is in order for you and your family to enjoy this furnished home and Terravita Country Club lifestyle. Beautiful south and west gardens back up & side to large open space lush with desert trees and vegetation; a bird watcher's paradise. No pets. No smoking.
RENT RATES: Jan - April is $6000 per mo with $400 cap on Utilities, May-Sept is $3900 per mo + tenant pays all utilities. Oct & Nov 2022 is $4500 per mo with $400 cap on utilities. Dec 2022 is $5300 per mo with $400 cap on utilities. Leased Jan - April 2025. Click for Terravita is a guard gated 823 acre community loaded with amenities! An 18 hole championship golf course, a 13,000 square foot health and fitness center, walking and jogging trails, dozens of social organizations with an extensive event calendar to fill your days! Terravita Golf and Country Club has been voted Best Master Planned Community and Best Private Golf Clubs numerous times by Ranking Arizona. The golf amenities include a pro shop, large driving range with 4 separate areas to practice chipping & putting.
Location
State AZ
County Maricopa
Community Terravita
Direction West at the signal(Terravita Way). Ask guard for a map. Proceed on Terravita Way to Crested Saguaro, south and then west to the end. North on 64th, west on Marioca to end on south side
Rooms
Other Rooms Family Room
Master Bedroom Split
Den/Bedroom Plus 4
Separate Den/Office Y
Interior
Interior Features Water Softener, Eat-in Kitchen, Breakfast Bar, 9+ Flat Ceilings, Drink Wtr Filter Sys, Fire Sprinklers, Kitchen Island, Double Vanity, Full Bth Master Bdrm, Separate Shwr & Tub
Heating Natural Gas
Cooling Refrigeration, Ceiling Fan(s)
Flooring Carpet, Tile
Fireplaces Type 1 Fireplace, Family Room, Gas
Furnishings Furnished
Fireplace Yes
Window Features Dual Pane,Vinyl Frame
SPA Heated,Private
Laundry Dryer Included, Inside, Washer Included
Exterior
Exterior Feature Covered Patio(s), Private Street(s), Built-in Barbecue
Garage Side Vehicle Entry, Electric Door Opener
Garage Spaces 2.0
Garage Description 2.0
Fence Block, Wrought Iron
Pool Heated, Private
Community Features Gated Community, Community Spa Htd, Community Spa, Community Pool Htd, Community Pool, Near Bus Stop, Guarded Entry, Golf, Concierge, Tennis Court(s), Biking/Walking Path, Clubhouse, Fitness Center
Utilities Available APS, SW Gas
Waterfront No
Roof Type Tile,Built-Up
Private Pool Yes
Building
Lot Description Sprinklers In Rear, Sprinklers In Front, Desert Back, Desert Front, Cul-De-Sac, Auto Timer H2O Front, Auto Timer H2O Back
Story 1
Builder Name Del Webb
Sewer Sewer in & Cnctd, Public Sewer
Water City Water
Structure Type Covered Patio(s),Private Street(s),Built-in Barbecue
New Construction No
Schools
Elementary Schools Black Mountain Elementary School
Middle Schools Sonoran Trails Middle School
High Schools Cactus Shadows High School
School District Cave Creek Unified District
Others
Pets Allowed Call
HOA Name TCA
Senior Community No
Tax ID 216-49-432
Horse Property N

Copyright 2024 Arizona Regional Multiple Listing Service, Inc. All rights reserved.
Learn More About LPT Realty




